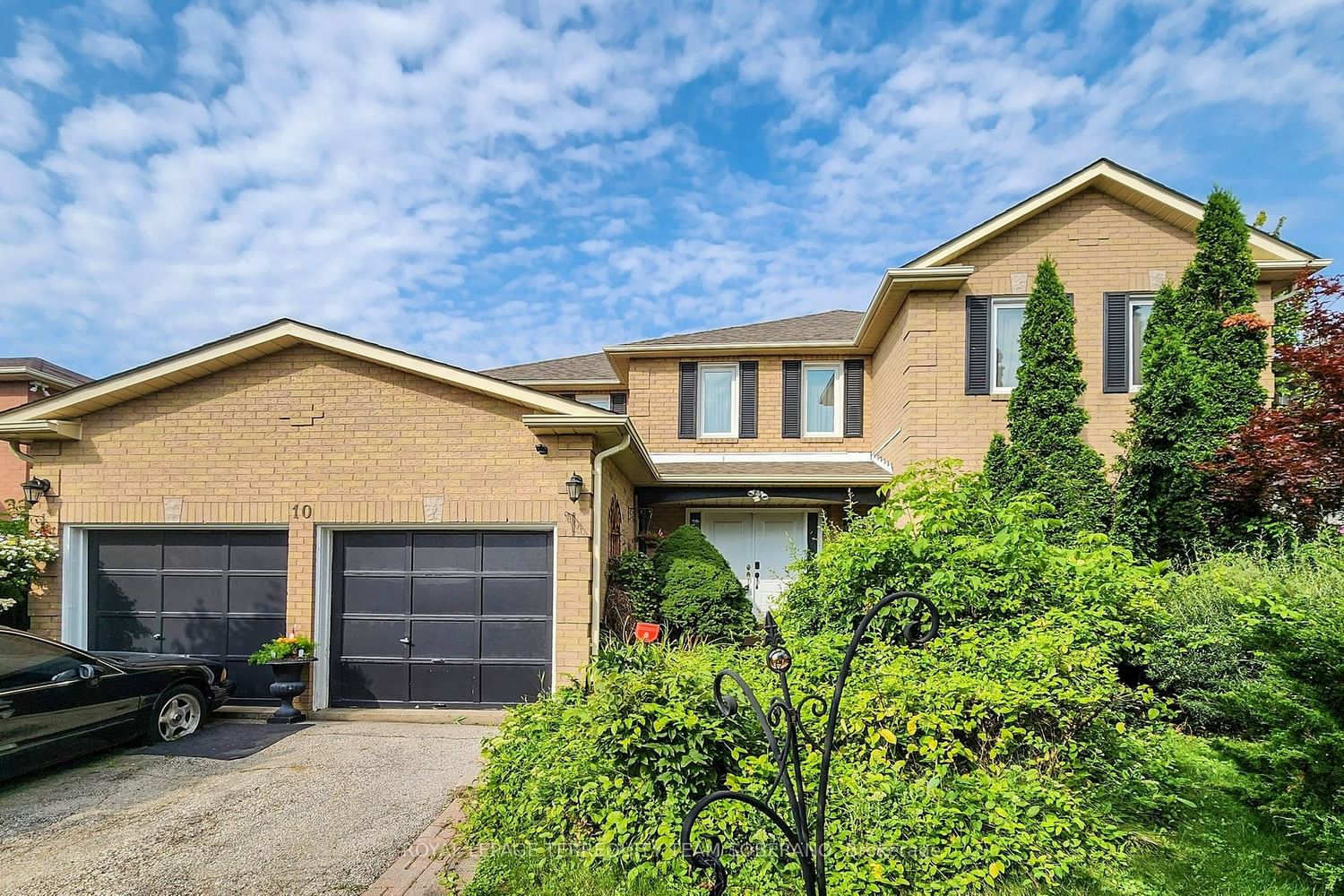$1,249,000
$*,***,***
4-Bed
3-Bath
3000-3500 Sq. ft
Listed on 8/11/23
Listed by ROYAL LEPAGE TERREQUITY TEAM SOBERANO
Beautiful Executive-Style Family Home W/ Great Curb Appeal Nestled In The Desirable & Family-Oriented Central West Community. Superb Floor Plan! Boasting 3,200 Sqft. Featuring Grand Foyer W/ Curved Staircase, Spacious Sun-Filled Rms, Formal Liv Rm, Office Rm, Large Din Rm W/ Picture Window, Comb Mud Rm & Laundry Rm W/ Access To Garage, Tile & Hardwood Flrs Thru Main. Cozy Family Rm W/ Brick Fireplace & Large Window O/Looking Backyard. Extremely Large Eat-In Kitchen Designed W/ Ample Cabinetry & Countertop Space, S/S Appliances, Backsplash, Granite & Peninsula Island. Breakfast Area W/ W/O To Large Deck To Private Backyard- Perfect Place To Entertain & Enjoy Nature's Beauty! Professionally Landscaped Backyard Fully Fenced W/ Luscious Greenery & Flowerbeds. Oversized Primary Bedroom W/ Windows, W/In Closet & Spa-Like 4PC Ensuite. Finished Basement W/ Large Crawl Space & O/Concept Layout- Great Opportunity To Utilize The Space To Fit Your Needs. Lovely Place To Call Home!! Must See!!
Excellent Location, Near All Amenities Including Great Schools, Shops, Parks, & Easy Access To HWYs.
E6736420
Detached, 2-Storey
3000-3500
10+1
4
3
2
Attached
6
Central Air
Finished
Y
Brick
Forced Air
Y
$7,406.93 (2023)
115.25x60.00 (Feet)
